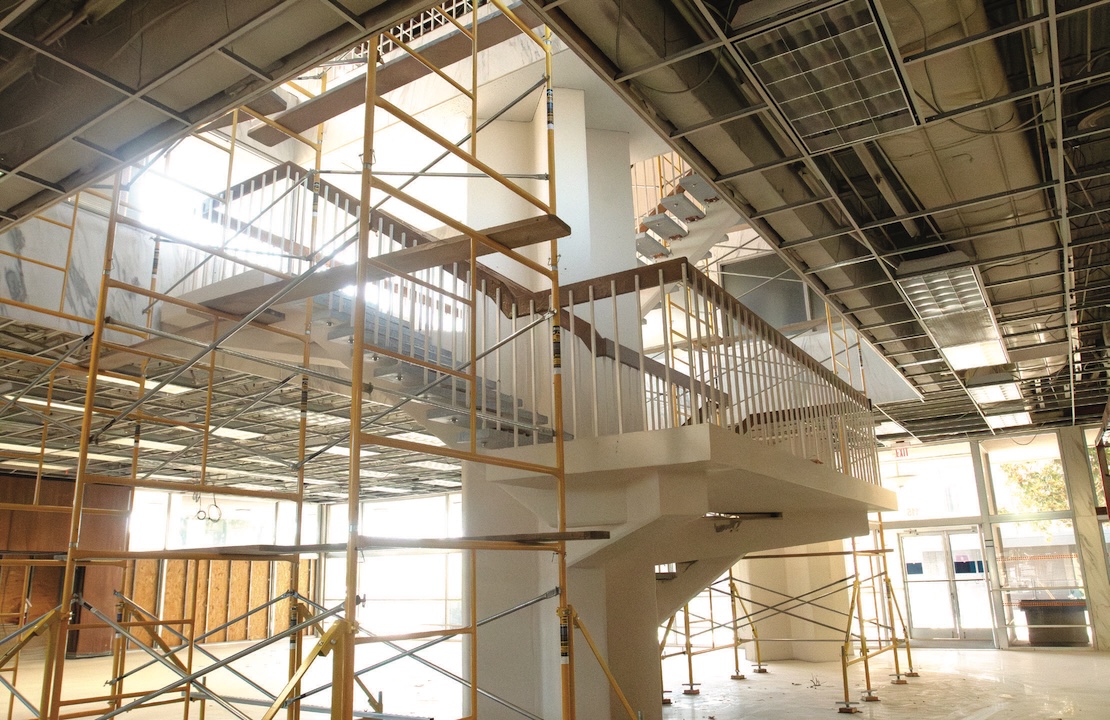Welcome!

A look inside the future ‘Bank Hotel’ under Ascend Hotels, part of the Choice family of hotels. The highlight of the building is the winding staircase extending from the first-floor lobby. (Photo: Eric Abernathy / Randolph Hub)
Asheboro bank building becoming hotel ... again
ASHEBORO — A bank building that replaced a hotel is being restored back to a hotel.
The Central Hotel was established in the 19th century and demolished in 1958. The property was eventually bought by Randolph Savings and Loan Association, which at the time occupied the building at 137 S. Fayetteville St., now the home of the Asheboro/Randolph Chamber of Commerce. A new four-story bank building, designed by Asheboro’s own Alvis George, was opened on Nov. 13, 1963.
The bank at 115 S. Fayetteville St. continued under various names, including First Southern, Centura, RBC Centura and finally PNC. It’s been closed for several years.
Enter Al LaPrade. The local businessman owns property in downtown Asheboro and had heard “lots of conversations over the years” about the former bank. “There was a need for hotel space and talk about what might be a good use for the building when it became available,” he said.
That’s when he and other investors chose to purchase the 37,705-square-foot building and turn it into a hotel. But the idea was to retain its historic value, which meant getting approvals from the state historic preservation office and the National Park Service for tax credits.
Getting those approvals is why it’s taken so long to get renovations underway. “The delays in getting started have been frustrating,” said LaPrade. “We had to have three sets of drawings: the original drawings, what it is today and what it will be. The processes are time consuming.
“We sat on the property for two years to get the OK for the historical preservation process.”
Keeping the historic details prolonged the process. But LaPrade was determined to do just that. When authorities told him to keep a particular detail, his response was that he wouldn’t have changed it anyway.
“Change would reduce the appeal and the value,” LaPrade explained.
Now, with most of the approval process behind, construction can begin.
“It’s getting there,” said LaPrade. “We’re starting to see progress. It’s a unique project and people are coming in to observe.”
The end result will be Bank Hotel under Ascend Hotels, which is part of the Choice family of hotels.
LaPrade said Bank Hotel will be considered a boutique hotel. The Oxford English Dictionary defines a boutique hotel as “a small stylish hotel, typically one situated in a fashionable urban location.” It’s also considered to have a distinct character, design and decor, and personalized service.
It’s easy to see how the new hotel will have a distinct character, with all the reminders of the former bank. Highlighting the first-floor lobby is the winding staircase.
“The staircase is the most beautiful piece of the building,” LaPrade said.
Other first-floor features are the floor-to-ceiling glass, the marbled walls and the terracotta floors.
LaPrade said a Siler City company, Floorazzo, is helping to patch and replace the terracotta, some of which has been hidden by carpeting.
Also in the lobby is an inscription on the marble wall listing the officers and directors of Randolph Savings and Loan Association. The vault will house a VIP lounge area.
The south side of the lobby will become an upscale restaurant and bar. They’re looking for someone to operate it. Plans call for outdoor seating to augment the indoor tables.
On the north side of the building will be an addition of some 3,000 square feet to provide space for the kitchen, a fitness center, a meeting room, a breakroom for employees and public restrooms. Under consideration on that side is a pool.
The former vice president office will be converted into the Presidential Suite, with a lounge, bedroom, bath and courtyard. Bank Hotel will offer 14 king bedrooms and 24 double queens.
The elevator will lead all the way to the roof, where plans are to have a rooftop bar. LaPrade said they’ve designed a five-foot glass railing around the sides of the roof but it has to get approval from the National Park Service for tax credits. But even without approval, he said, they can do what they want after a five-year period.
There will be more than 100 parking spaces with entrances from both Scarboro and Worth streets.
One more historical preservation plan will please plenty of locals. LaPrade intends to restore the time and temperature display at the top of the building. While it won’t be the same device — nobody can be found to work on it — he plans to use LED lighting with the option to have messages as well as the time and temperature.
After spending so much time with the old building, figuring out what and how to make necessary changes, LaPrade had this to say: “This thing is so well-built.”
Asked about ratings for the hotel, he said they are “going for three stars. It comes down to amenities. The pool could add a star. The fitness center, the market center, dining on site, the bar, location, availability (of other experiences). It all adds up to the star rating.”
LaPrade promised to keep the public informed as progress is made on the renovations. He said he has no timetable for completion. It all depends on when work can be done on the various projects.
